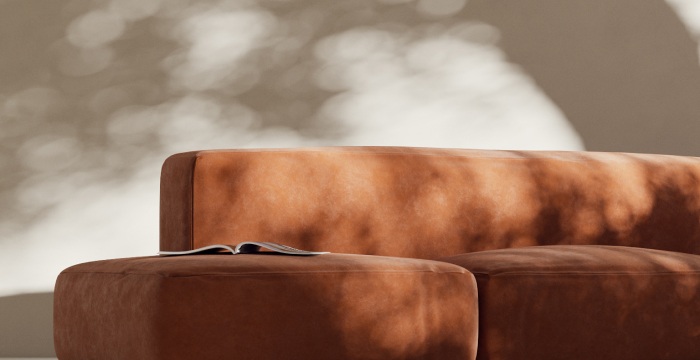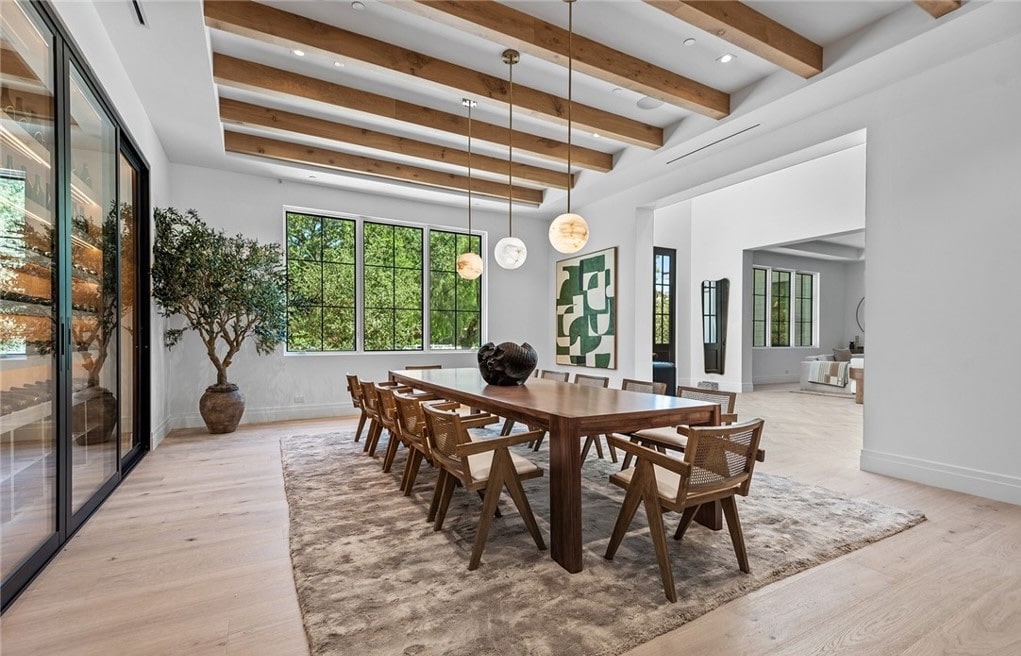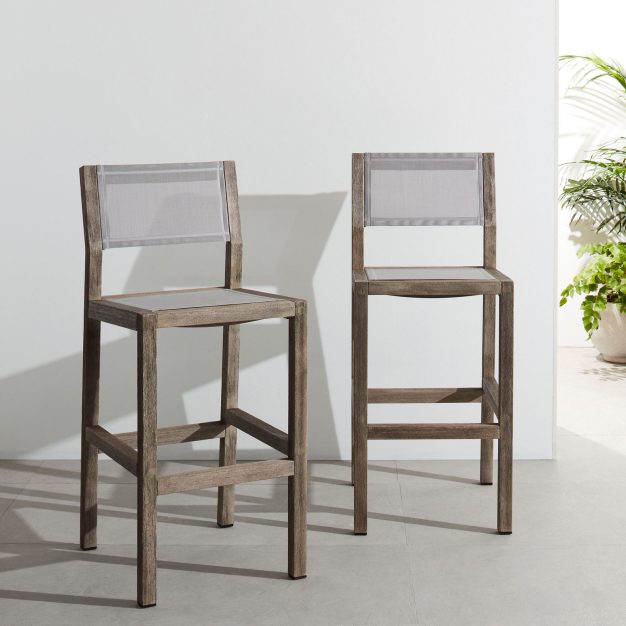Still struggling to choose chairs that suit your dining table? You are in the right place. We know how important your dining area is. It is where you relax, share meals, and make memories. Your space should not feel boring or matchy-matchy. Use our easy tips to pick chairs that fit your table, fit your room, and fit the vibe you live every day.
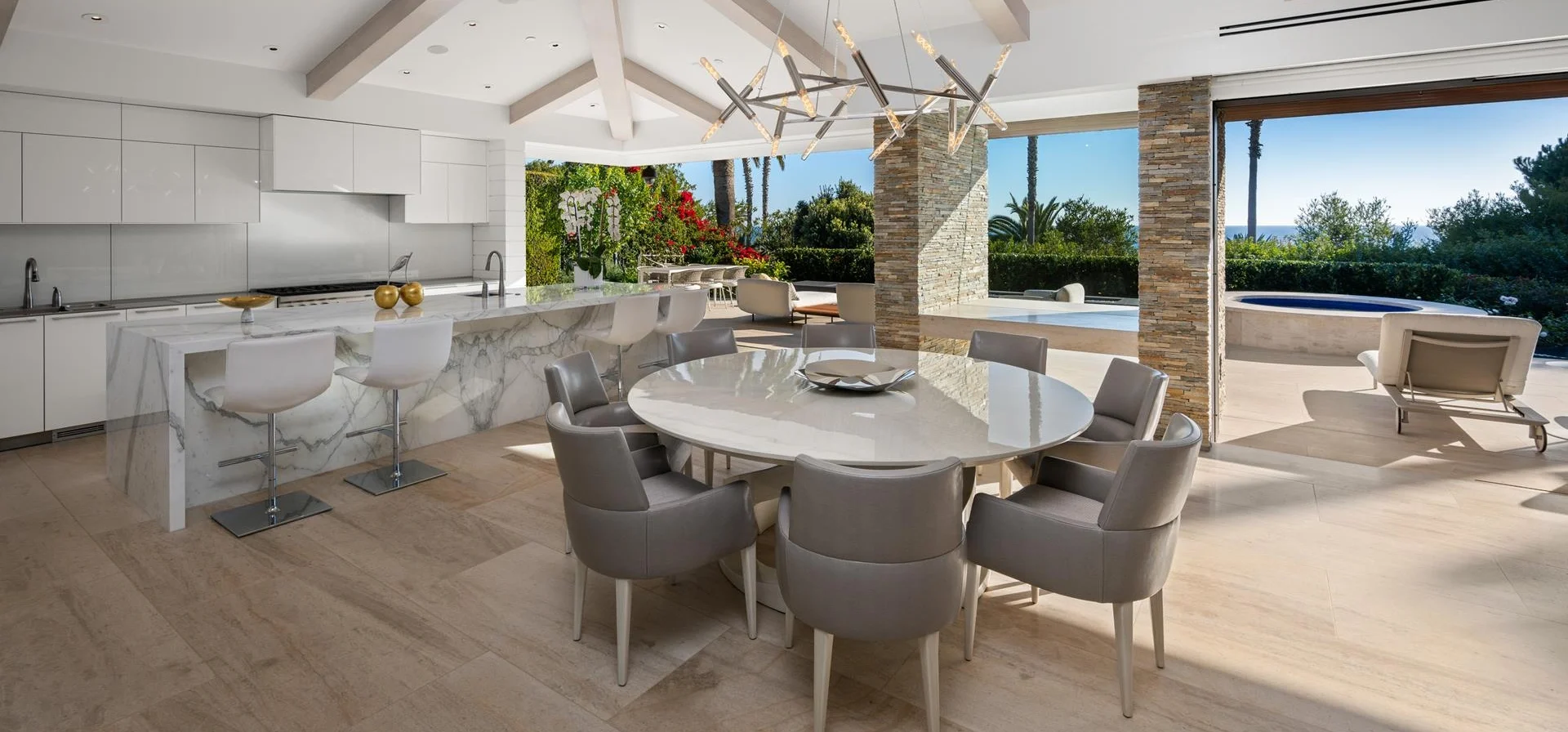
First: Check Table Size vs. Chair Height
| Table size | Seats | Notes |
| 90 – 100 cm | 2 – 3 | Best for breakfast nooks and small apartments. |
| 110 – 120 cm | 4 | Most popular small-family size. |
| 130 – 140 cm | 5 – 6 | Use slimmer chairs to avoid bumping. |
| 150 cm | 6 | Great for conversation; consider a pedestal base. |
| Table size | Seats | Notes |
| 80 – 90 cm | 2 – 4 | Works in compact, square rooms. |
| 100 – 110 cm | 4 | Balance with leaner, armless chairs. |
| 140 – 160 × 80 – 90 cm | 4 – 6 | Standard family table; watch leg positions at corners. |
| 180 × 90 – 100 cm | 6 – 8 | Choose chairs ≤50 cm wide to fit eight.. |
| 200 – 220 × 100 cm | 6 – 8 | Consider a bench on one side for flexibility. |
Quick checks
- If the table has a deep apron or thick top, lean toward lower-profile seats to keep that 25–30 cm clearance.
- Wide, armed chairs reduce capacity where armless, slim profiles increase it.
Use a Different Material from the Table
If your table is timber, soften it with upholstered or fabric seats like Dudet Dining Chair or Bold Chair. If the top is stone or ceramic, bring warmth with wood or woven chairs. Metal legs against an oak or walnut top add a crisp modern line without feeling cold. Mixing textures (matte + gloss, soft + hard) prevents the set from looking flat in photos and in person.
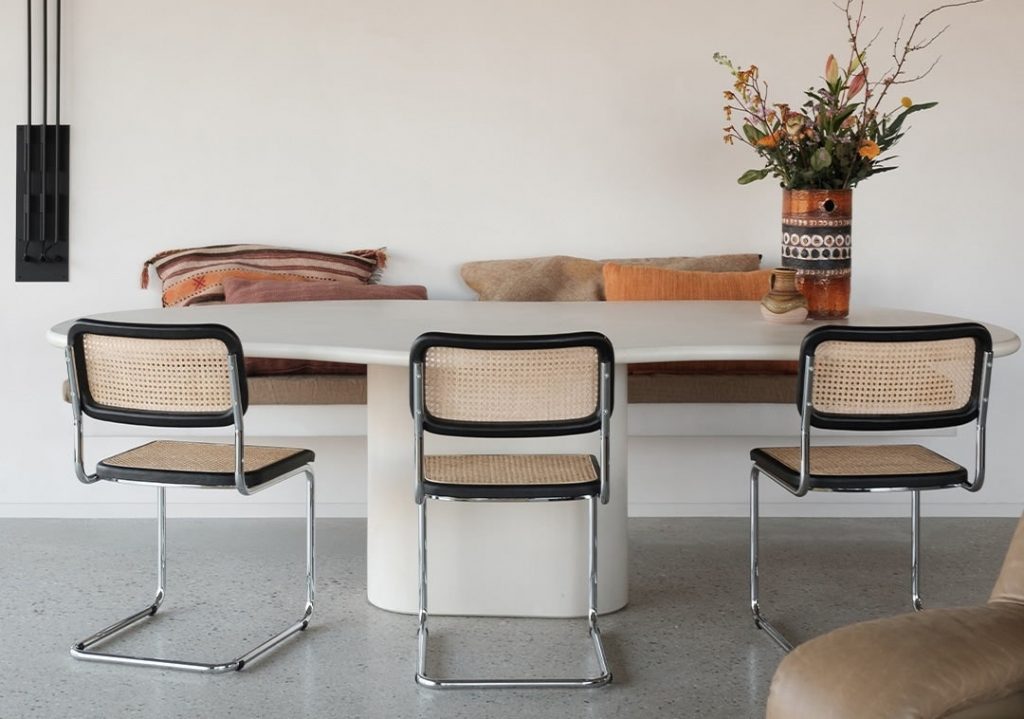
Break the Mold: You Don’t Need Chairs in Same Style
You don’t need 6 identical chairs. Every chair can be different and still feel like a set. Start with the table, keep textures up to 2 or 3 so it stays tidy. Mix eras freely: Panton Chairs, cane chairs, moulded chairs, bold chairs, because those cues pull everything together. Distribute any bold shapes or glossy pieces evenly around the table so one side doesn’t dominate, and let lighting and a touch of greenery soften the whole scene.
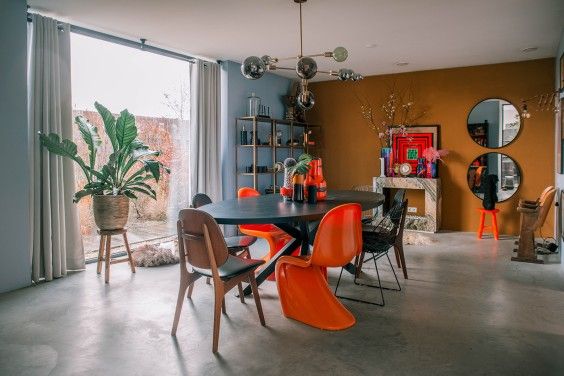
Balance the Colours
Work a simple 60-30-10 rule: 60% dominant (from table or rug), 30% secondary (chairs), 10% accent (vase, candles, art).
For example:
- Warm oak loves creams, terracotta, brass.
- Walnut/black pairs with charcoal, soft blue, grey.
White marble: charcoal or ink blue, light oak.
Pattern on the chairs? Keep the tabletop simple. Statement table? Choose solid chair fabrics so the surface remains the star.
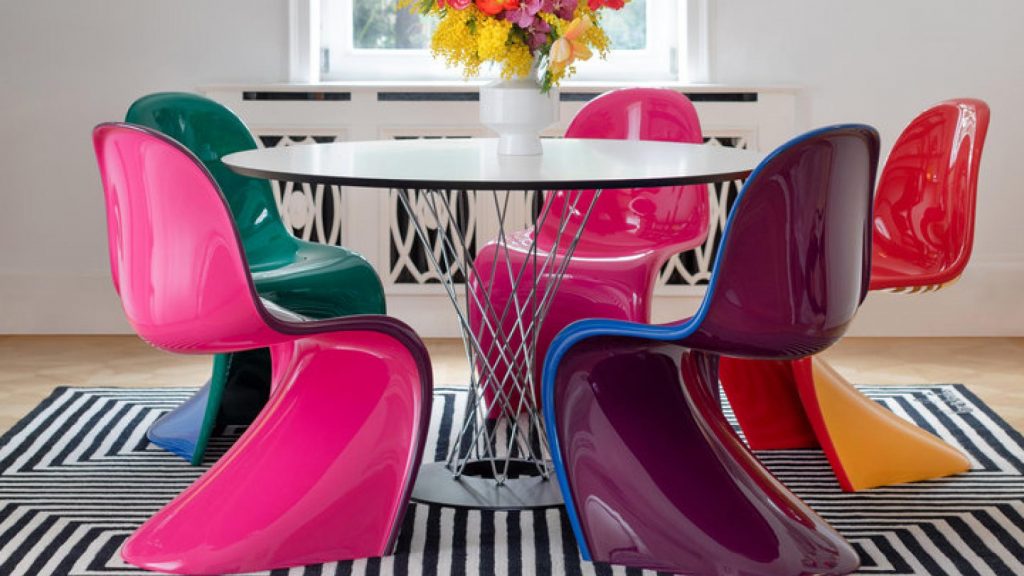
It’s Not Only the Chairs - Finish the Setting
Great dining spaces are built, not bought. Finish the scene with a few key layers:
- Rug: Choose one that extends 60 to 70 cm beyond the table on all sides so chairs stay on the rug when pulled out. Typical fits: 160×230 cm for 4 to 6 seats; 200×300 cm for 6 to 8 seats.
- Lighting: Hang a pendant 70–80 cm above the tabletop; diameter about half to two-thirds of the table width (or a linear light over rectangles).
- Centrepiece: Keep it low and movable—an oval tray with a vase and candles—so you can clear space for platters.
- Wall moments: Art, a mirror, or shelves near the dining zone echo your chair colours and make the area feel intentional.
- Comfort extras: Seat pads or a throw on a bench add warmth and invite longer conversations.
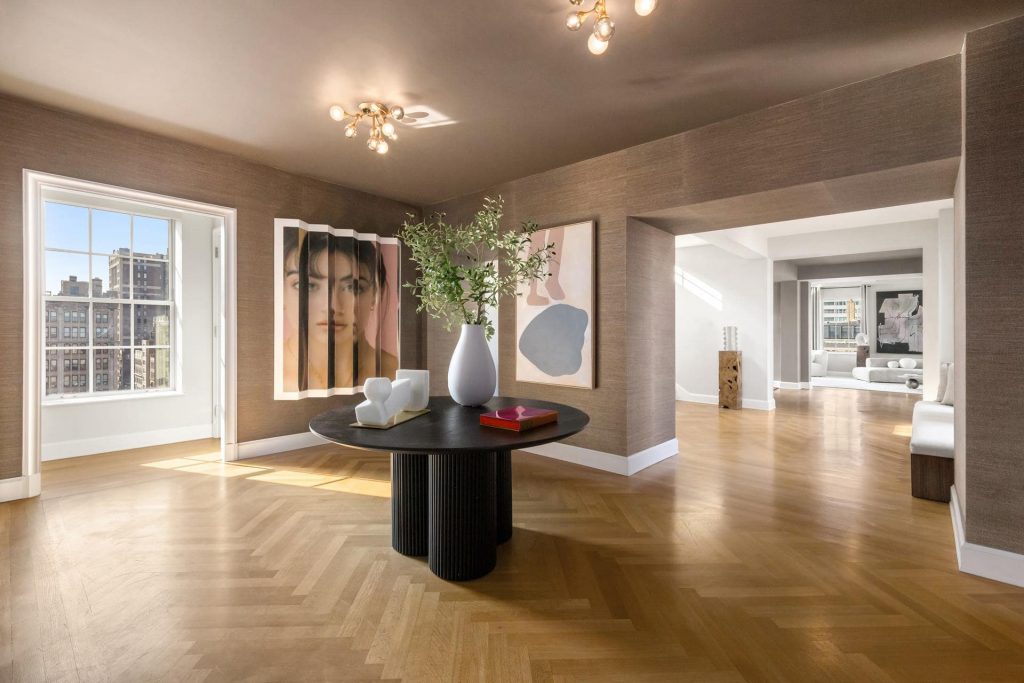
Ready to Finish Your Dining Space?
You now have the key moves: get the fit right, mix materials for depth, relax the rules on matching sets, and use a simple colour plan to keep things calm. Explore our dining chair range today, compare sizes and finishes, and choose pieces that feel good to sit in and look right every day.
If you need more ideas, we are here to help. Tell us your table size, room layout, and preferred look and our interior designer will suggest chair options that click.
Reference
The Spruce – standard dining table & chair heights; comfort gap guidelines.
Bassett Furniture – rule of 24” per diner and rectangular capacity guidelines.
Countryside Amish Furniture & Cabinfield – round/oval seating capacities.
NKBA Kitchen Planning Guidelines – walkway and clearance behind diners.
Ballard Designs & Architectural Digest – dining-rug sizing rules.
City Lights SF, Homes & Gardens, Livingetc – pendant height guidance.
